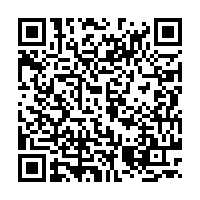Syllabus
1. Revit Introduction
2. Revit Interface
3. Views
4. Basic Configuration
5. Line Types
6. Draw Tools
7. Modifying Tools
8. Datum
9. Measuring Tools
10. Parameter Types
11. Parametric Control & Constraints
12. Basic Formulas
13. Family Template Selection
14. Solid and Void Modelling
15. Material Creation
16. Level of Development (LOD)
17. Graphics Control
18. QC Process
19. Annotation Families
20. Family Types
21. Importing External File
Scan to Register or Share

