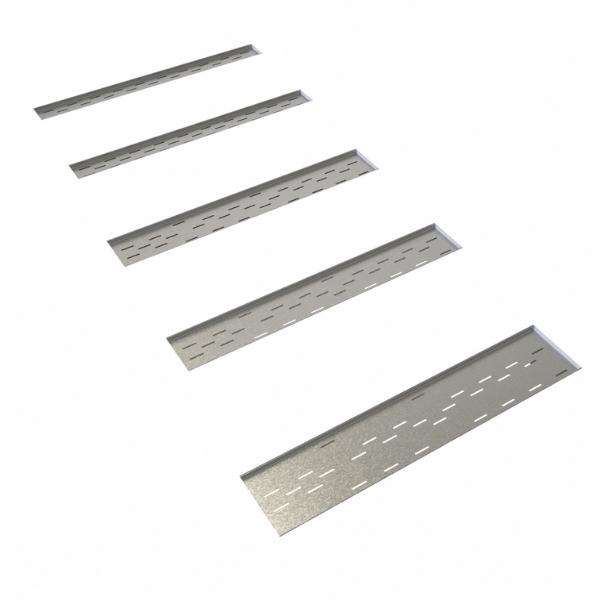Trench Drain System
Created for Demo purpose. It’s free to use and edit. By giving credit to bimmodeller.com
If you wanted to Customize further contact for our paid services.
This revit family features a Trench Drain System is a surface water management solution consisting of a long, narrow channel with a grate cover. It’s used to collect and direct runoff away from areas like driveways, pool decks, and industrial floors, preventing flooding and erosion.
Related products
-
BIM Object
Dining Chair
-
BIM Object
Portable Blender
-
BIM Object
Plate Collection Trolley
-
Plumbing Fixtures
Rectangle Rain Shower
-
BIM Object
Mixer Grinder
-
BIM Object
Wall Mounted Ironing Board
-
Plumbing Fixtures
Split Corner Sink
-
Plumbing Fixtures
Rectangle Rain Shower
-
BIM Object
Square Manhole Cover
-
BIM Object
Square Manhole Cover
-
BIM Object
Baby Bed
-
BIM Object
Front Control Dishwasher















